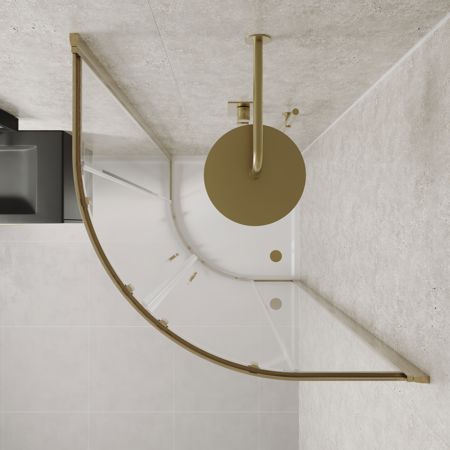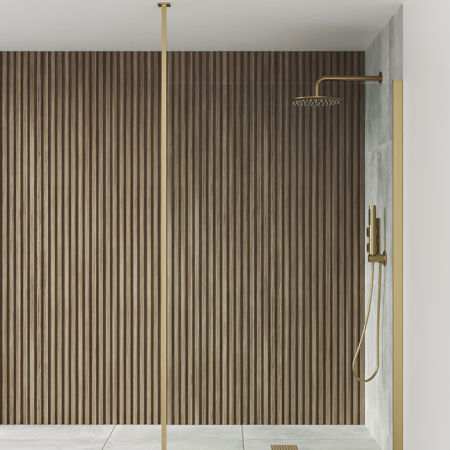One of the main advantages of bathroom or shower wall panels is that they are relatively easy to install. If you consider yourself fairly handy, and have the right tools at home, we're confident you'll be able to do it yourself.
Bear in mind, though, that depending on the size of your space, there may be some cutting and trimming of the panels needed. This can usually be done with either a hand saw, jigsaw or circular saw but be sure you are able to handle this type of equipment with ease and take all the safety precautions necessary before carrying out the work.
We would always recommend asking a DIY expert or professional to help with larger installation jobs like this to make sure that you get the best out of your product.
Let’s take a look at how to install these beautiful and stylish bathroom wall panels.
First of all, here’s a pre-installation checklist
Before you start the installation, it’s important to run through the following steps to ensure the process runs smoothly.
-
After delivery, panels must be kept flat prior to installation to ensure they don’t bow. Do not store them upright leaning against the wall. The best bet is to always store flat on the floor.
-
Be careful when unpacking the products. If you are using a Stanley knife to cut the cardboard, be sure to use it at an angle away from your body. This will make sure you also don’t nip the panels inside the box.
-
Unpack and let the products sit for 24 hours before installing to give them time to acclimatise.
-
Always check for defects on all the panels prior to installing.
-
Do not remove the protective coating before you have fitted the panels
-
If you’re not using a Drench Naturals PVC bathroom wall panel pre-compiled installation kit or Slatted Wood Panel Installtion Kit, make sure you have enough sealant and adhesive. You’ll need around one tube per panel.
Next, the equipment you’ll need
-
Safety glasses
-
Safety gloves
-
Dust Mask
-
Safety footwear
-
Jigsaw, circular saw or hand saw (laminate only)
-
Measuring tape
-
Spirit level
-
Drill
-
Sawhorse/bench
-
Combination square
-
Sealant gun
-
Suction cups (optional)
-
Adhesive
-
Sealant
-
Cleaning wipes/cloth
-
Masking tape
-
Pencil
Jump to our installation guides below.
Laminate Bathroom Wall Panels - Installation Guide
-
Prep the walls: make sure they are clean, dry, smooth and plumb and that tiles have been degreased.
-
Check the levels on your walls and bath if you are installing behind.
-
If you are applying behind a bath, you can also use the Showerwall Sureseal strips (a four point sealing system at the base of the panel) for added strength. These will need to be attached before you begin installing the panels.
-
For panels installed behind showers or within shower enclosures, you’ll need to allow for additional cutting to fit behind exposed values etc.
-
Measure the height required for panel 1 and cut the panel to fit with either a hand saw, jigsaw or circular saw. Always cut with the decor side up to avoid chipping.
-
Run a line of adhesive down the internal corner of the wall and fix the corner trim to the wall. Check that it’s level.
-
Measure the width you require allowing 15mm for the corner. Then cut to fit.
-
Attach the end cap to the panel using sealant.
-
Apply sealant to the Sureseal strip at the base of the wall and corner trim and 6mm beads of adhesive to the wall in snake-like lines.
-
When fitting the panel to the wall, make sure the bottom edge is aligned with the strip at the base and then line up into the corner trim.
-
For the next panel, cut to size at the tongue edge to remove it so that it fits into the corner trim.
-
Repeat the sealant and adhesive instructions to fit to the wall. Use suction cups if it’s easier to navigate. Make sure the panel fits neatly into the corner trim.
-
When fitting additional wall panels. Remember to allow 15mm for a corner trim if needed.
-
Always measure the panel width needed from the panel edge and not the tongue profile.
-
Use the tongue and groove fitting by placing sealant on the edge of the loose panel and then slide in to connect with the fitted panel.
-
Remember to attach the end cap to the final panel and always seal the expansion gap at the sealing edge to ensure it is watertight.
Drench Naturals PVC Bathroom Wall Panels - Installation Guide

-
If installing on a shower wall, first measure the width, height and location of the water supply. Then measure and cut panel one accordingly.
-
Acrylic panels can be cut using a circular saw or a jigsaw. Refer to the full installation instructions for guidance on blades.
-
Measure your water supply cut outs and cut larger than required to allow for expansion. Cut any square holes by drilling a circular hole in each corner first as sharp 90 degree angles can crack the acrylic.
-
Apply vertical beads of sealant to the wall around 100ml apart. Fix the panel to the wall allowing a 3mm expansion gap at the internal corner. Press the panel to the wall at regular intervals using a straight edge to fix firmly.
-
Follow the same sealant instructions to fix panel 2 to the wall remembering to allow a 3mm expansion gap at the internal corner facing panel 1. Use suction cups to help if this is easier.
-
Apply sealant along the internal corner, shower tray and profile.
Acrylic Bathroom Wall Panels - Installation Guide
-
Check walls and ceilings are level and no adjustments are needed to the panel sizing.
-
Cut your panels to size and drill your holes for water supply and valves if needed. Remember to measure and cut around the shower profile if you intend to do more of the room. Be sure to fix shower screens after you have installed the panelling to make sure they are watertight and to avoid any leakages.
-
Apply a bead of waterproof adhesive all the way down the corner profile trim and fix it to the internal corner.
-
Do a dry fit of the panels into the corner profile before adding any sealant or adhesive to ensure it fits correctly.
-
Apply a bead of sealant down the corner profile on the side of the panel you are fixing to the wall.
-
Add adhesive to the entire area of the wall in long snake-like trails. Then attach the panel to the wall making sure it aligns into the corner profile.
-
For additional panels, use the tongue and groove joint to fix together by running a small bead of sealant to the fixed panel and then gently feed the tongue into the groove until neatly in place. The sealant will provide an extra watertight fixture.
-
Run sealant along all exposed edges so it looks neat and tidy.
Wood Effect Bathroom Wall Panels - Installation Guide

-
If you are installing wall to wall, first apply adhesive along the length of each raised ridge on the back of the panel. Working left to right place the first panel with the tongue to the right. Press firmly to adhere the panel to the wall.
-
Continue the above process ensuring the panels overlap. Apply a clear silicone seal to the joint if the area is expected to be exposed to water. Wipe away any excess sealant prior to fixing the next panel.
-
If you are installing using edge caps, mark a vertical line using the spirit level. Start on the left with the tongued end cap and apply the adhesive to the end cap and fix in place.
-
Continue left to right with the panels. Finish with a grooved end cap.
We hope this guide has helped you as you prepare to install your bathroom wall panels. If you require any further information or need any additional advice, please head on over to the Help Hub where the team will be happy to help.
Not made your mind up yet? Browse our full range of bathroom wall panels for inspiration.







