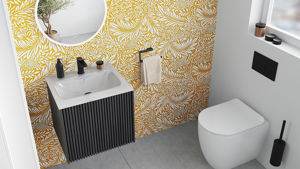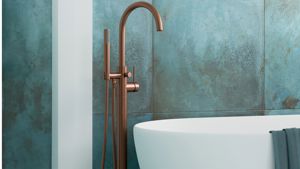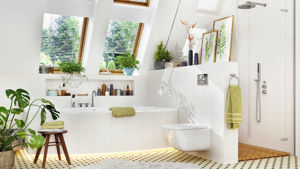What’s the Smallest Bathroom Size?
Many UK bathrooms are very small in size and only have space for essential sanitary ware and furniture. Some cloakroom bathrooms can be as small as 1500mm x 800mm, and will solely fit a sink and a toilet. However, size isn’t everything!
Samantha Lawson, senior design consultant here at Drench claims:
“The smallest bathroom we've worked with was 1700mm x 800mm and just included a shower enclosure, basin and WC. That being said, some of my favourite projects have been small bathrooms, as they often pack a punch and people are happy to be more bold with their choice of décor!”
Key Challenges When Designing a Small Bathroom
With a small bathroom design, you’ll need to think more carefully about the placement of the furniture and go with the idea that “less is more.” Slight changes in the positioning of furniture can make a huge difference to the appearance and feel of a small bathroom.
Samantha continues,
“Quite often the biggest challenge in a smaller space is that people often take inspiration from bathrooms that are a lot larger, so try to cram too much into the space. A bathroom, no matter how big or how small, needs to have functionality at its heart as well as your desired aesthetic.”
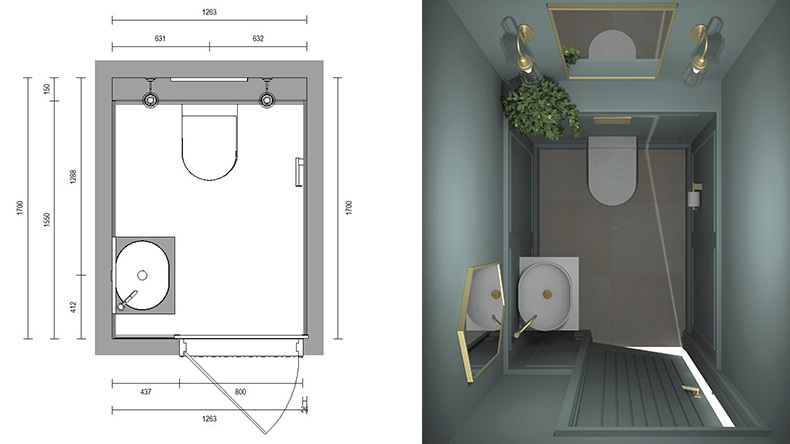
Key Things to Consider
Alexa Wheeler, our friend over at My Bespoke Room explains where to begin,
"Start by thinking about what the bathroom layout needs to include. Obviously, you need the basics like a toilet and sink, but you also need to decide whether you're having a bath, shower...or both.
If you're replacing an existing bathroom, your layout will be limited by existing features like windows and doors but also where the waste pipe is situated or your radiator. There might be only one place your toilet can be situated so from that starting point, you can layer in the remaining elements.
Don't forget to think about sight lines. What's the first thing you see when you open the bathroom door and what can you see from the hallway when the door is open? Where possible, make sure it's not the toilet! Every room needs a focal point so in the bathroom that could be a beautifully styled vanity or a statement tiled wall."
Create a Wet Room
Wet rooms are a great way to create an illusion of more space in a small bathroom and wet room panels are less bulky than shower enclosures so will offer a smart, streamlined, finish.
You can get shower trays from as small as 800mm x 800mm, so this size can easily fit into narrow bathrooms - you’ll just need to ensure you have enough space for easy access in and out of the shower as well as areas to fit a toilet and basin. It’s a good idea to install underfloor heating instead of towel rails in small shower rooms to provide a quick drying function and save on even more space.
Wall-Mounted Furniture
One of the easiest ways you can create the feeling of extra space in your bathroom is to raise the furniture off the floor. This could include a wall-hung toilet, basin or vanity unit.
Grace Reynolds, design consultant at Drench suggests, “with limited floor space, it would be advisable to use a wall-mounted vanity unit and toilet to create the illusion of space as more flooring is visible.
We’re currently working on a design for a downstairs cloakroom with an adjoining cupboard that’s being converted into a shower room. The room is L-shaped which allows for a shower enclosure at 900mm x 700mm, along with a small wall mounted vanity unit and a wall hung toilet.”
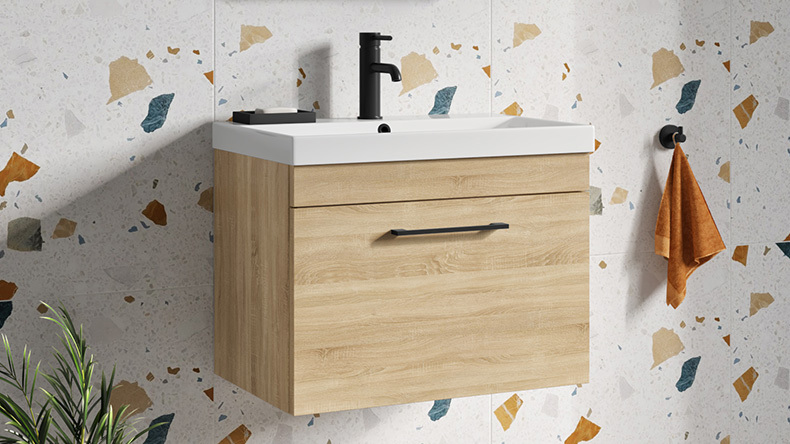
Vertical Storage
For small spaces, it’s good practice to use the height of the room to save on floor space. Tall cabinets are a great way to keep bathroom essentials out of sight and you can choose from an array of options to match the rest of your bathroom suite.
Wall mounted shelves are also a great way to bring more storage into your small bathroom. You can also make shelves a feature by placing hero items such as plants, towels and accessories.
Showers vs Baths
If you don’t have enough floor space for a bath, which as a standard size are 1700mm long and 700mm wide, showers are a great option as they use the height of the room without taking up much floor space. A standard sized shower tray is around 800mm x 800mm, making them much more space-saving than a bath.
L-shaped or P-shaped shower baths are a great way to combine the ease of a shower with the functionality of a bath, which is why they’re so popular for family bathrooms.
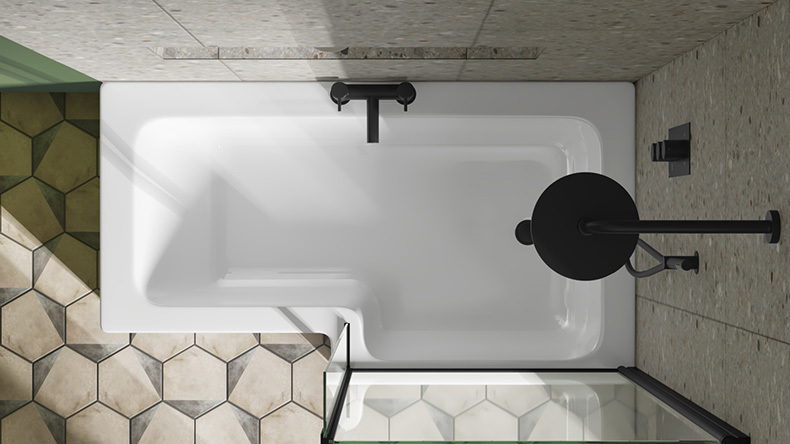
As long as you have enough space for the essentials, have taken accurate measurements and the plumbing allows for it, most rooms in the house can be converted into bathrooms. The design process can be tricky to get right, but we're here to help this task less daunting and can offer expert advice to help you plan your bathroom design!
